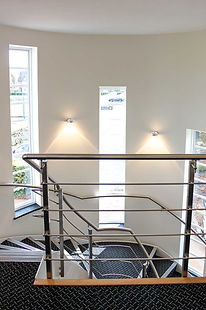
Cricket Pavilion
BEDFORD SCHOOL
Extension and internal renovation to a curtilage listed cricket pavilion.
Bedford School

The School Pavilion has undergone several transformations since its origins as a cattle shed structure, repurposed as a changing room in the late 19th Century. In its latest iteration, a new extension has been seamlessly added to the curtilage-listed building, transforming the interior into a refurbished pavilion.
The design of the extension is conceived as a respectful complement to the existing structure. Drawing inspiration from the original building, it mirrors its form, style, and materiality. The curved brickwork echoes the 1936 wing terraces, while the scale and massing align with the proportions of the original construction. Positioned to sit symmetrically on the southern façade when approached from the car park, the extension is strategically set back to preserve the existing building's front symmetry.
This strategic placement of the new extension and stairwell has allowed for a reconfiguration of internal spaces, offering panoramic views from the entire first floor overlooking the cricket square. Dedicated areas for showcasing the School's team honours boards celebrate its rich sporting heritage, all within a room featuring a stylish curved walnut drinks bar.











